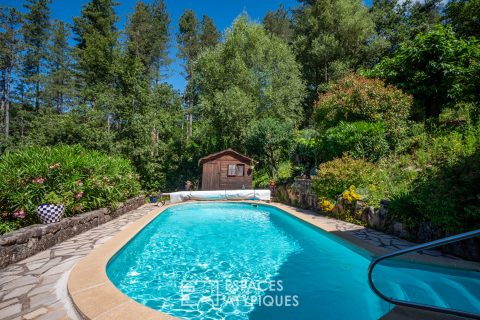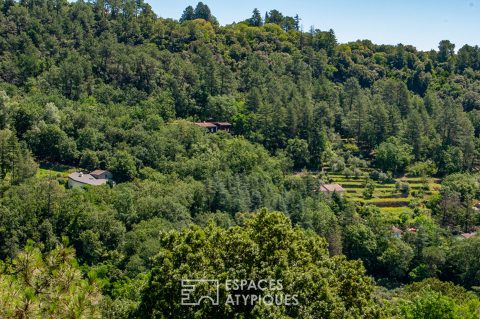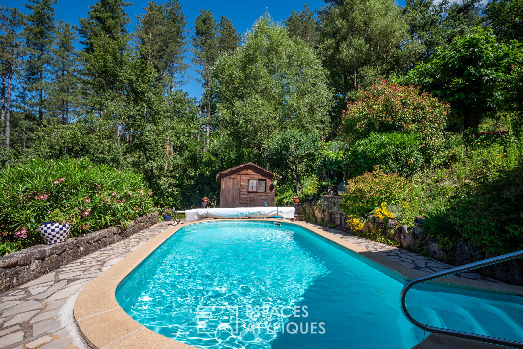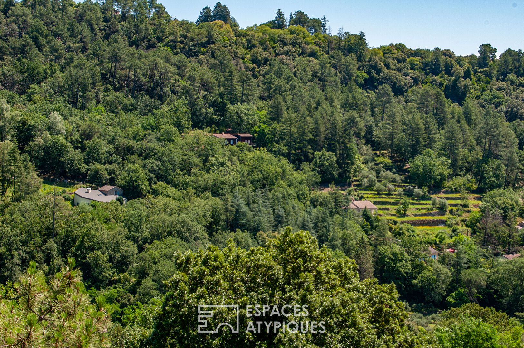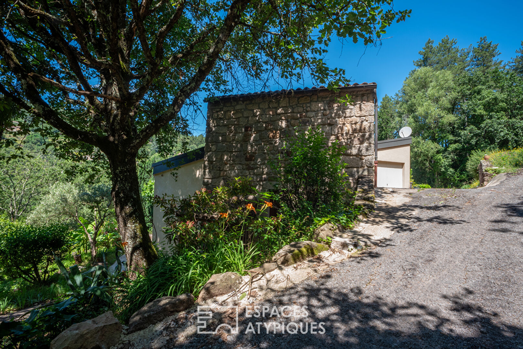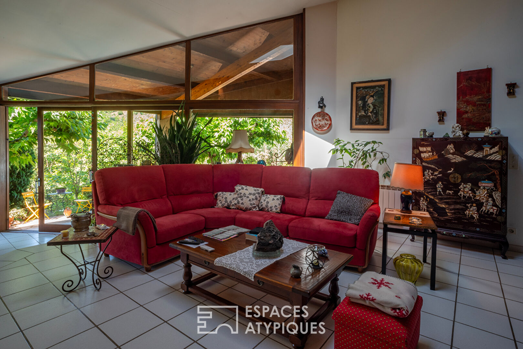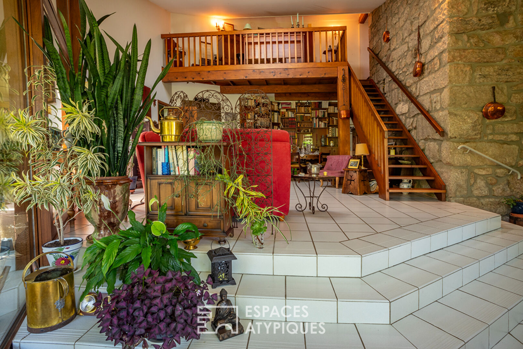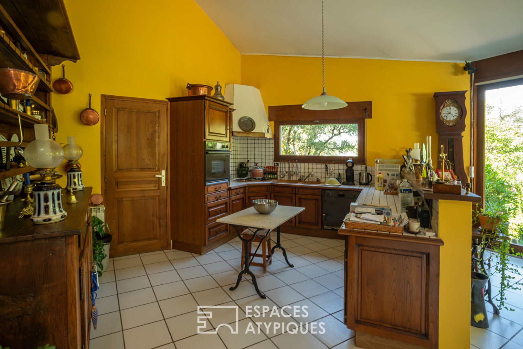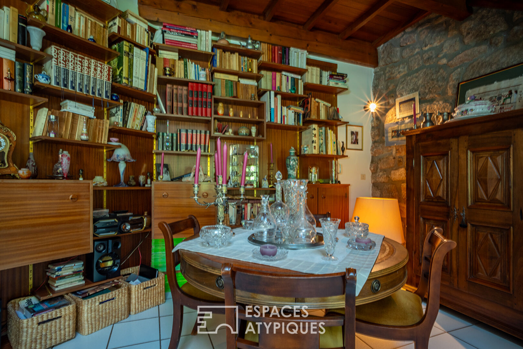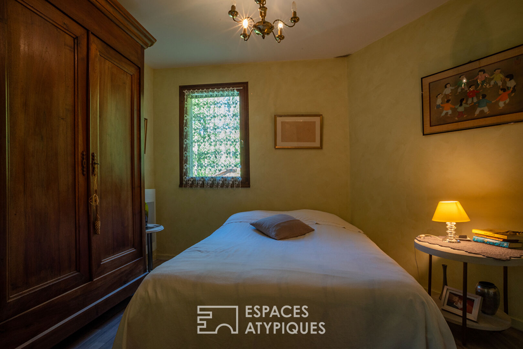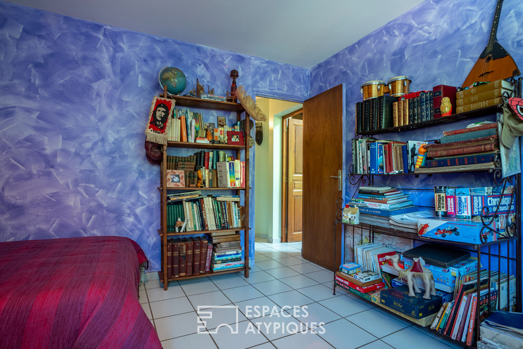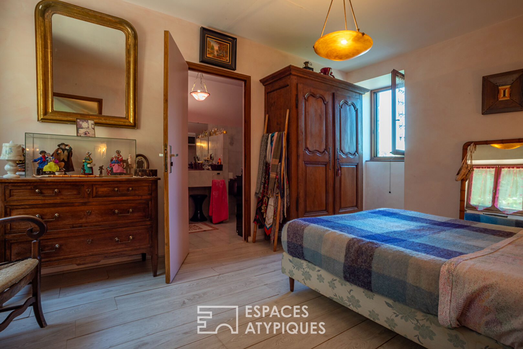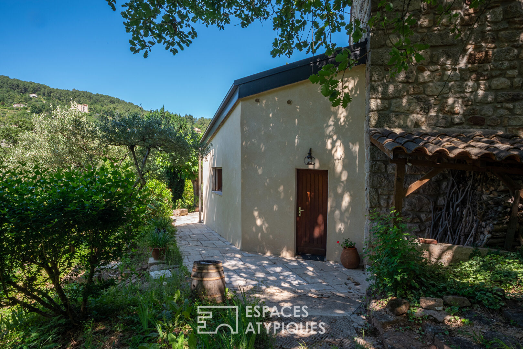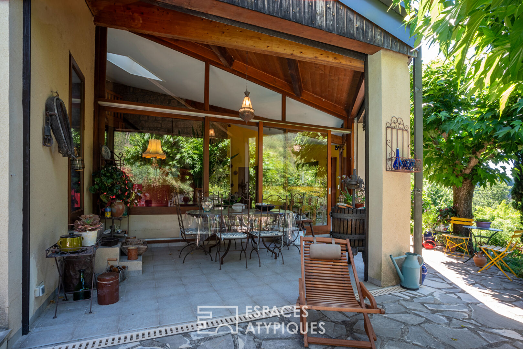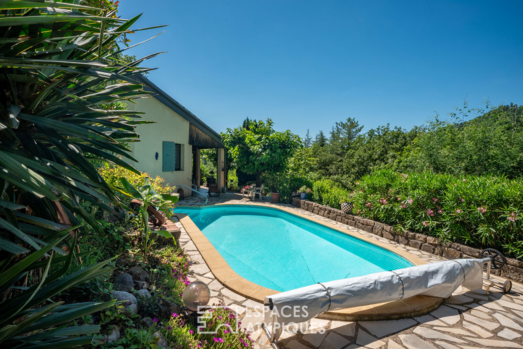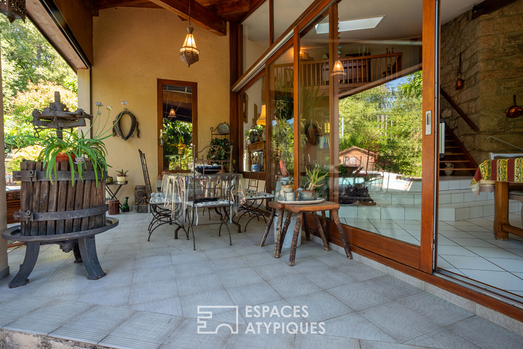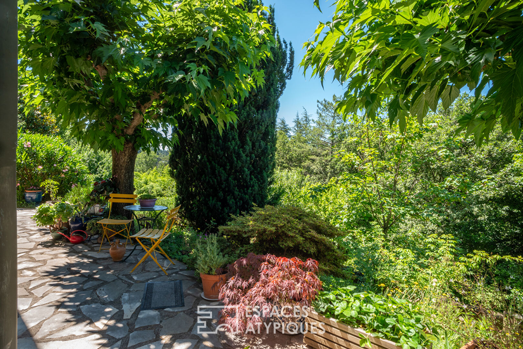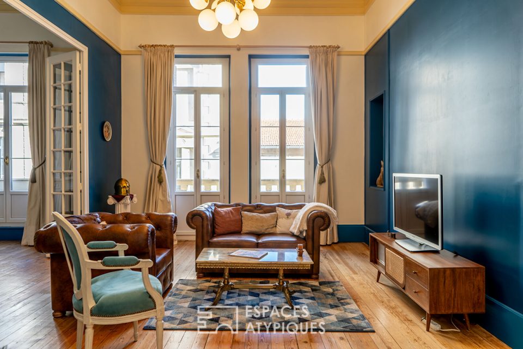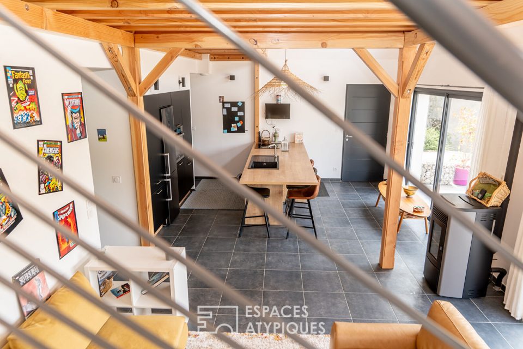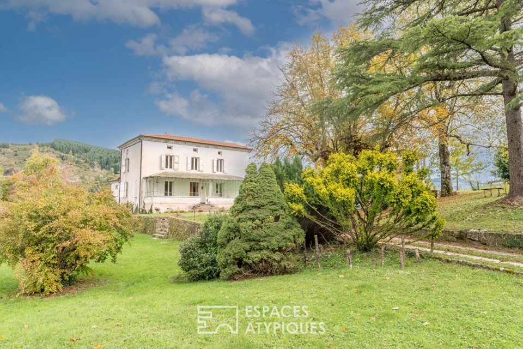
Bright architect-designed house in its green setting
Bright architect-designed house in its green setting
This architect-designed house from the 1980s backs onto an old stone outbuilding from the 19th century. It has magnificent views over the LIgne valley and is part of a landscape of terraces shaped by man. A double-sloped steel roof roof covers the building. You are here in the heart of the Ardèche countryside, twenty minutes from Aubenas, close to local shops and a hotel school. The main idea emanating from this house is based on the opening of two levels connected to each other via an imposing wooden staircase weathered by time. This leads you to a mezzanine serving a beautiful master bedroom housed in the old body of the building and flanked by a bathroom with toilet. On the ground floor everything has been optimized to envisage spacious living rooms communicating with each other: perfectly equipped kitchen with its neighboring laundry room, adjoining dining room and living room decorated with a beautiful custom-made library and a fireplace with insert communicate easily with each other. This entire space also welcomes generous natural light filtered through splendid double-glazed wooden bay windows opening onto a covered terrace facing southwest. You are also struck by the comfortable height under ceiling which punctuates the place. The judicious addition of roller shutters thus promotes a play of shadow throughout the day. Two other bedrooms are on the west side and can count on a bathroom and WC. The exteriors enrich the services of this home like a spiffy swimming pool housed in a green and landscaped space: cherry trees, apple trees, walnut, mimosa, magnolia among others line a beautiful sloping garden dotted with aromatics not far from hiking trails. A vegetable garden is entirely possible. An old vaulted cellar with perfect humidity and a useful indoor garage also argue in favor of this property which combines the advantages one hour from the main roads of the Rhône valley.
Additional information
- 5 rooms
- 3 bedrooms
- 1 bathroom
- 1 bathroom
- Floor : 1
- 1 floor in the building
- Outdoor space : 3550 SQM
- Parking : 6 parking spaces
- Property tax : 1 071 €
Energy Performance Certificate
- A
- B
- C
- D
- 287kWh/m².an9*kg CO2/m².anE
- F
- G
- A
- 9kg CO2/m².anB
- C
- D
- E
- F
- G
Agency fees
-
The fees include VAT and are payable by the vendor
Mediator
Médiation Franchise-Consommateurs
29 Boulevard de Courcelles 75008 Paris
Information on the risks to which this property is exposed is available on the Geohazards website : www.georisques.gouv.fr



