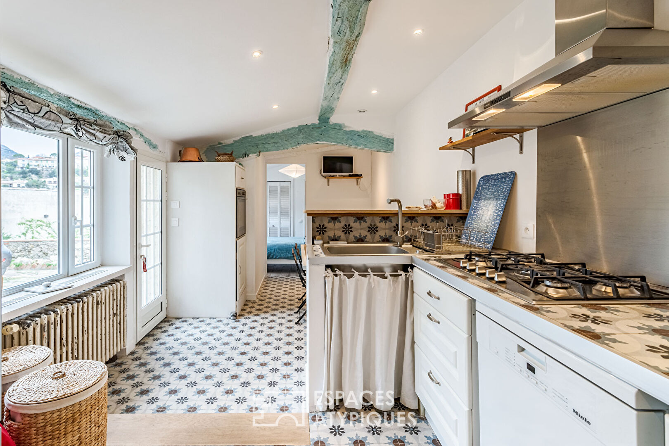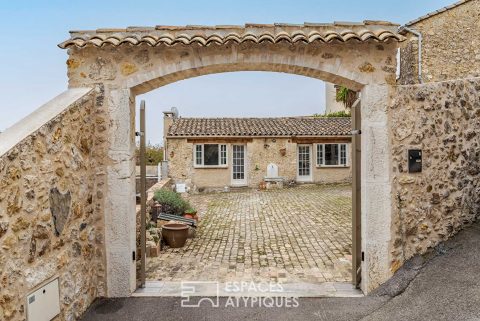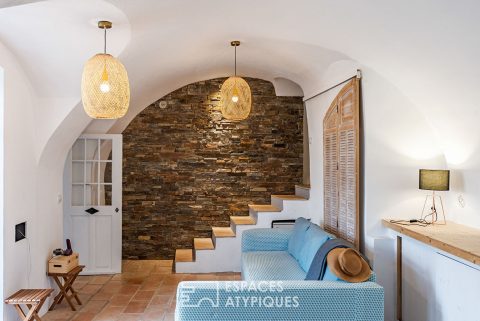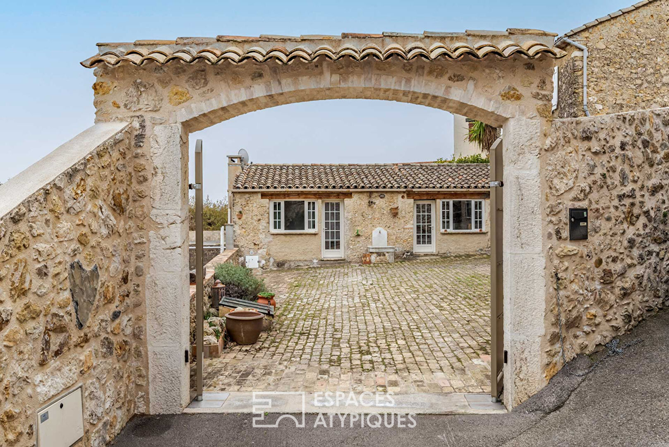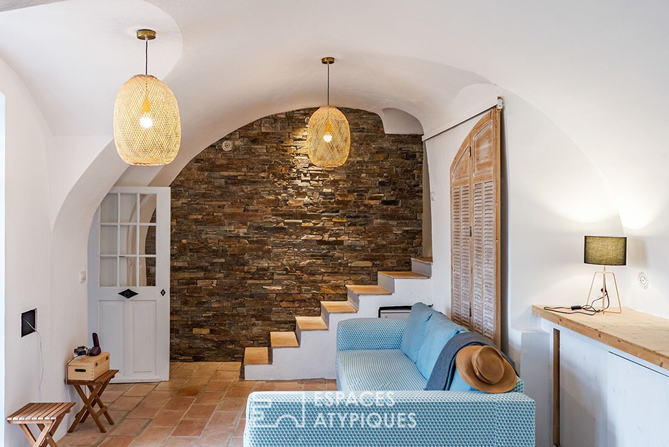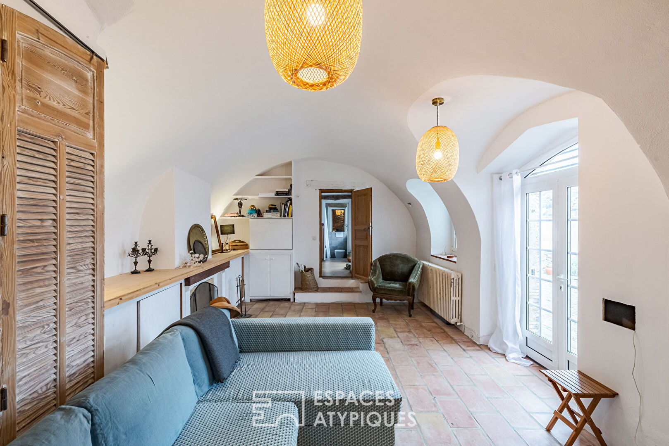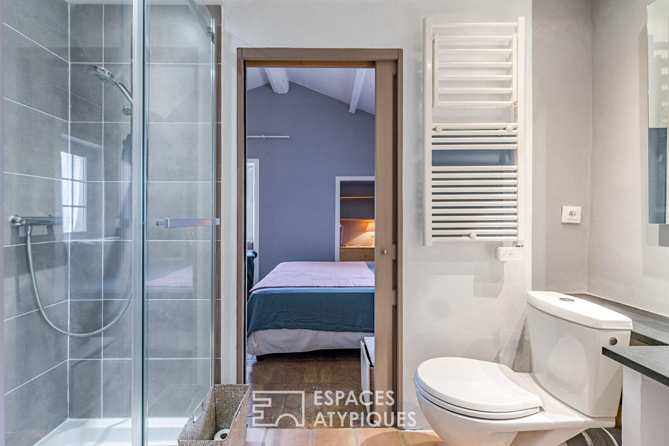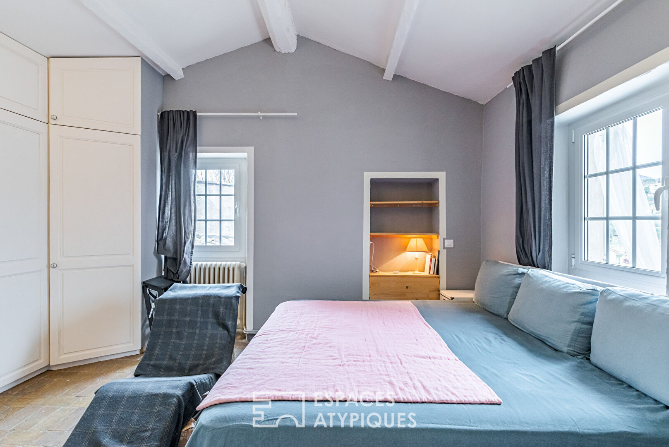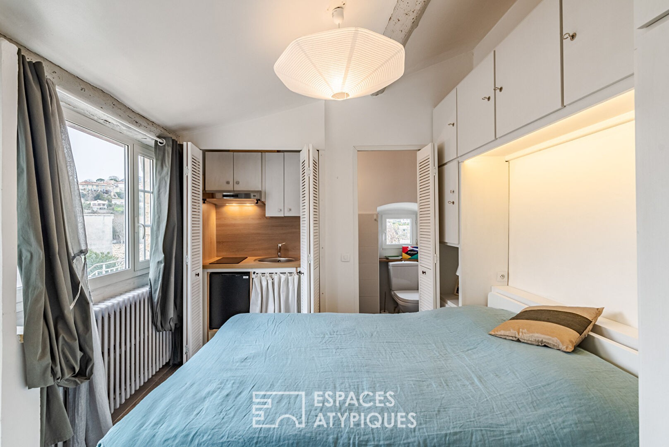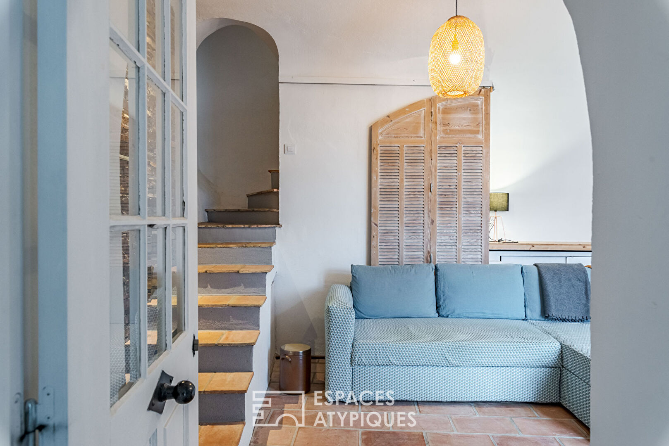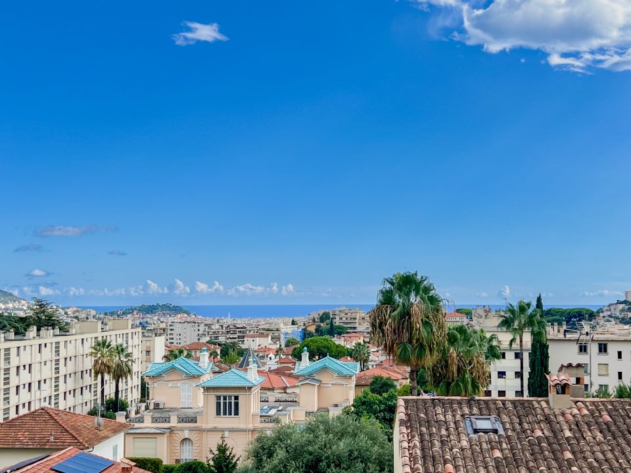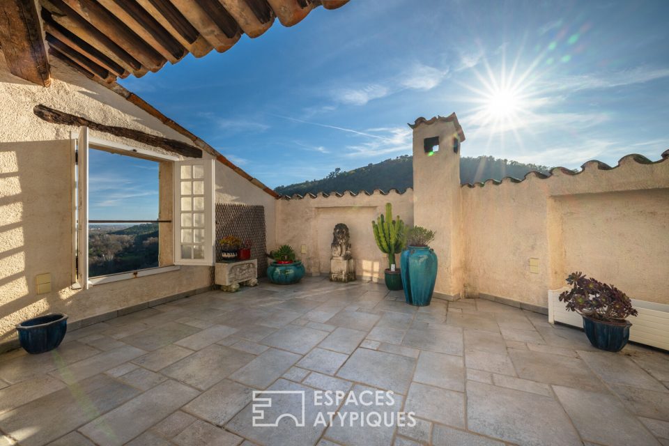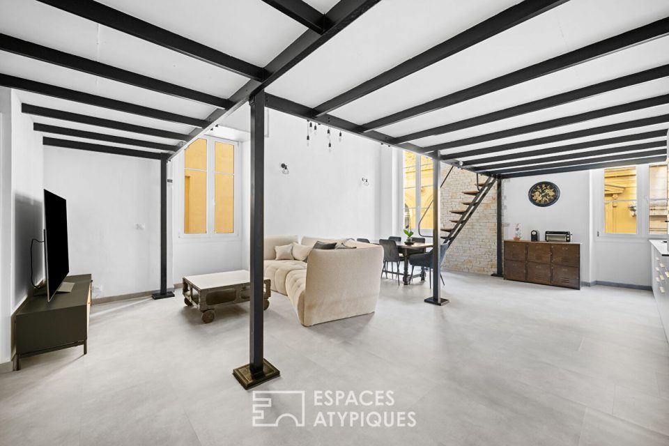
An 18th century sheepfold elegantly reinvented in LA GAUDE
An 18th century sheepfold elegantly reinvented in LA GAUDE
Bergerie revisitée avec jardin et vue
Nestled in the southern part of the Provencal village of La Gaude, this former 18th century pastoral refuge has stood the test of time to become a house of character, where the authenticity of the old stones dialogues with a controlled contemporary renovation.
With a surface area of 88 sqm, this unique residence is located on a plot of 600 sqm, decorated with a swimming pool and a period paved courtyard offering a breathtaking view of the baou de Saint-Jeannet.
A perfect balance between history and modernity The ground floor is distinguished by a vaulted living room, with a cozy atmosphere, opening onto a friendly kitchen with dining area.
An office and a bathroom complete this space with noble materials and warm volumes. Upstairs, two bedrooms bathed in light, enhanced by their exposed beam ceilings, are organized around a dual-access bathroom, combining comfort and practicality.
An independent space and outbuildings For more modularity, an independent room with bedroom, kitchen and shower offers an ideal autonomous space for entertaining.
A large vaulted cellar, a workshop and a landscaped outdoor space complete this property with timeless charm.
In a preserved natural setting, just a few minutes from amenities and the Mediterranean, this reinvented sheepfold will appeal to lovers of places steeped in history, looking for a unique and inspiring refuge.
Energy class: C Climate class: D Information on natural and technological risks is available on the Géorisques website: https://errial.georisques.gouv.fr.
Additional information
- 4 rooms
- 3 bedrooms
- 1 bathroom
- 1 bathroom
- Floor : 2
- 2 floors in the building
- Outdoor space : 657 SQM
- Parking : 4 parking spaces
- Property tax : 868 €
Energy Performance Certificate
- A
- B
- 103kWh/m².an24*kg CO2/m².anC
- D
- E
- F
- G
- A
- B
- C
- 24kg CO2/m².anD
- E
- F
- G
Agency fees
-
The fees include VAT and are payable by the vendor
Mediator
Médiation Franchise-Consommateurs
29 Boulevard de Courcelles 75008 Paris
Information on the risks to which this property is exposed is available on the Geohazards website : www.georisques.gouv.fr
