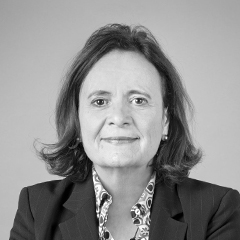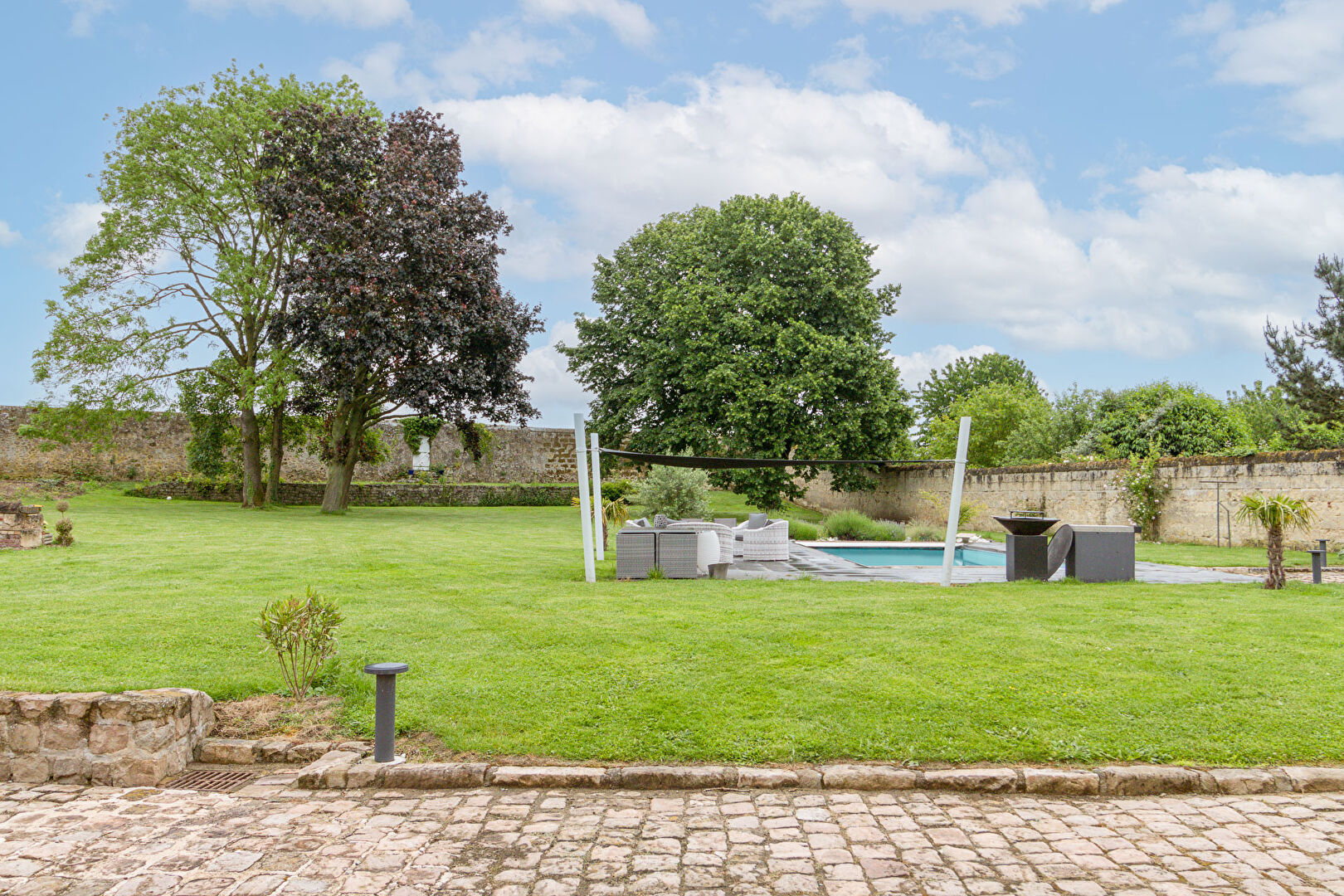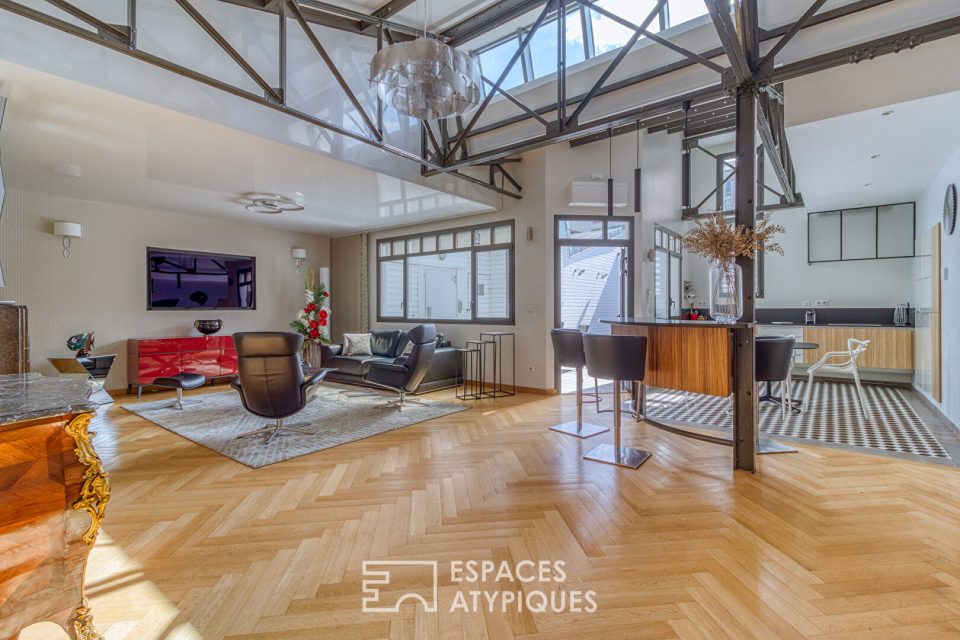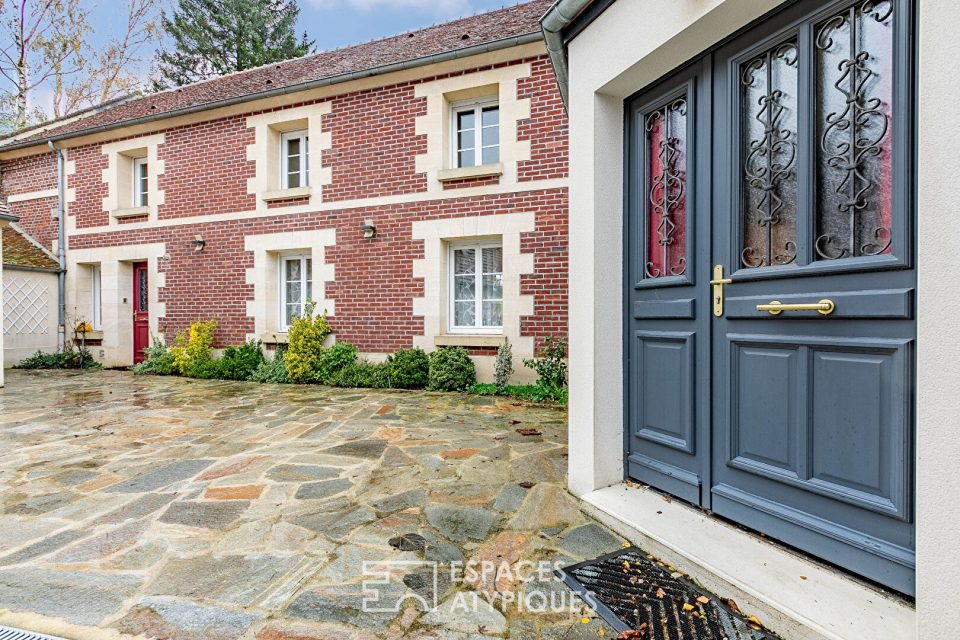
Renovated stone and slate family house with converted annex, park and swimming pool
Renovated stone and slate family house with converted annex, park and swimming pool
Out of sight and quiet, this beautiful and authentic stone residence, covered in slates, built partly on an incredible cellar, has been tastefully renovated and furnished. Bright, crossing and comfortable, it is rational and fluid with large, well-defined living spaces. This without forgetting the annex converted into a reception area with still a lot of potential for conversion upstairs.
All with a large landscaped and lit walled garden, with a swimming pool, to share good times with family and friends. Located in the center of a sought-after village not far from Laon, it is ideal for family life.
The ground floor of the main building includes an entrance with a cloakroom which serves the large living rooms which are the living room, the dining room and the kitchen. This without forgetting the laundry room and the swimming pool room as well as a bathroom. From the entrance, a beautiful staircase leads to the upper floors.
On the first floor, the landing serves three bedrooms, two bathrooms and a dressing room. On the second floor, the library landing serves two other bedrooms, a dressing room (or bedroom) and a bathroom.
The converted outbuilding includes on the ground floor an entrance with cloakroom, a reception room, a bar lounge, an office, and two garages.
Upstairs there is a bedroom with a bathroom, a very large room to be fitted out according to your projects and an insulated attic. Features: mains drainage, fiber, alarm, town gas, underfloor heating on the ground floor of the main house, exterior fittings (swimming pool, paving stones, lighting, walkways), fitting out of the annex (potential reception/seminar rooms upstairs), school sector in Laon.
Diagnostics in progress.
Regulatory information on the risks to which this property is exposed is available on the Géorisks website: www.georisks.gouv.fr
Additional information
- 11 rooms
- 7 bedrooms
- 3 bathrooms
- 1 bathroom
- Floor : 2
- 2 floors in the building
- Outdoor space : 3354 SQM
- Parking : 6 parking spaces
- Property tax : 4 800 €
Energy Performance Certificate
- A
- B
- C
- 229kWh/m².an49*kg CO2/m².anD
- E
- F
- G
- A
- B
- C
- 49kg CO2/m².anD
- E
- F
- G
Agency fees
-
The fees include VAT and are payable by the vendor
Mediator
Médiation Franchise-Consommateurs
29 Boulevard de Courcelles 75008 Paris
Information on the risks to which this property is exposed is available on the Geohazards website : www.georisques.gouv.fr






















