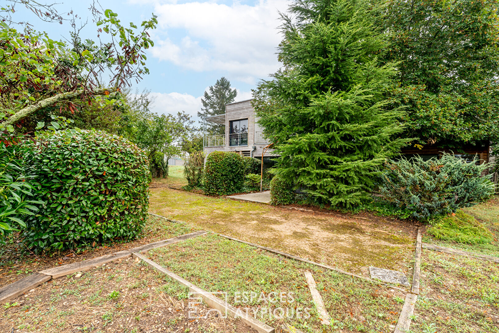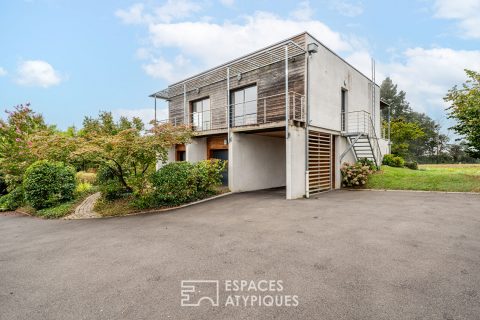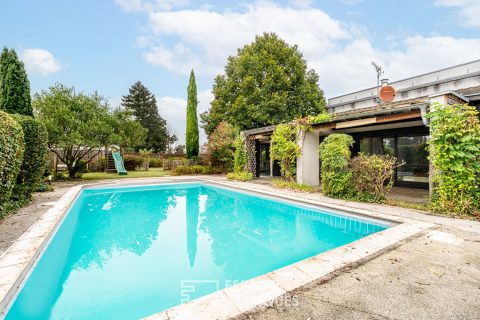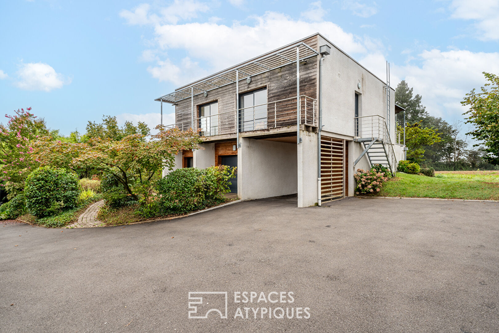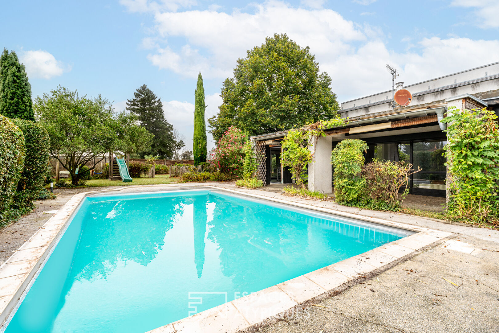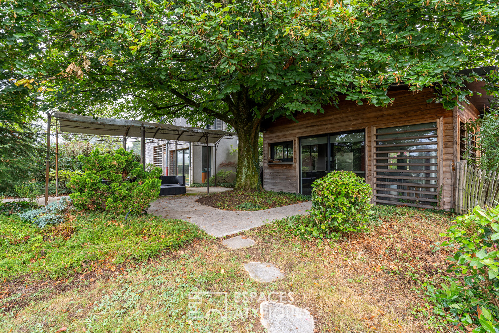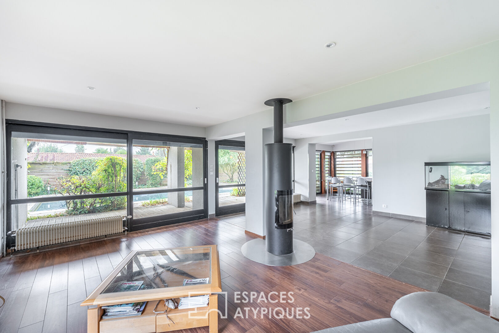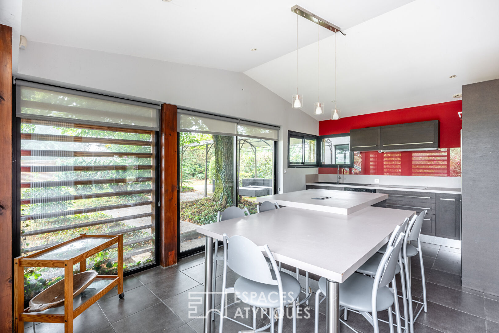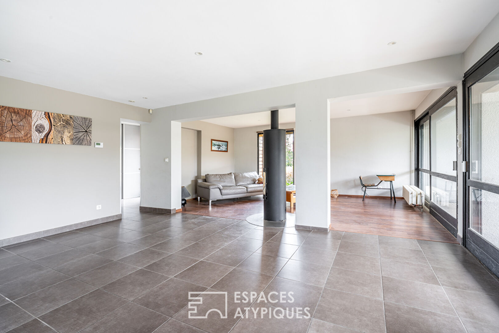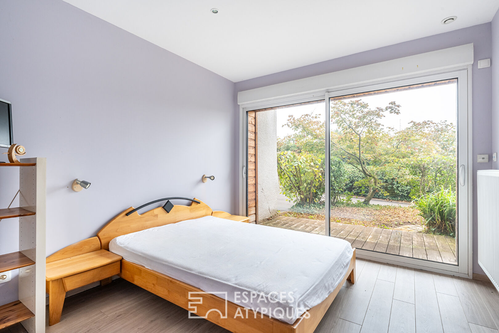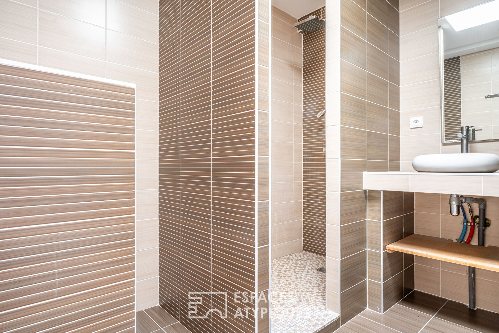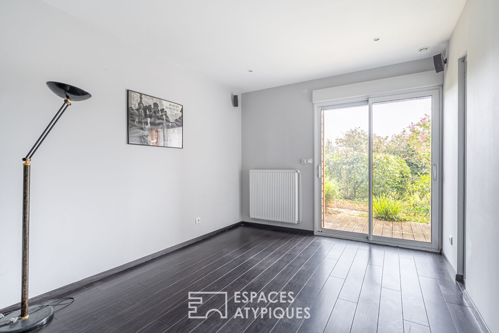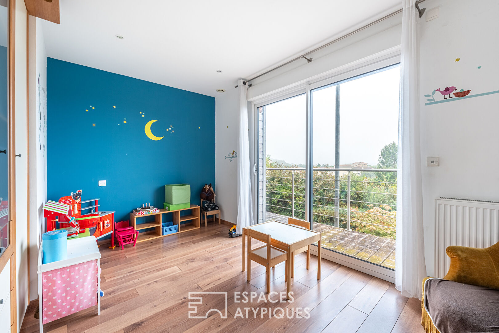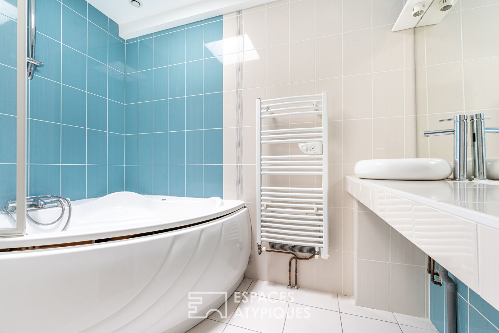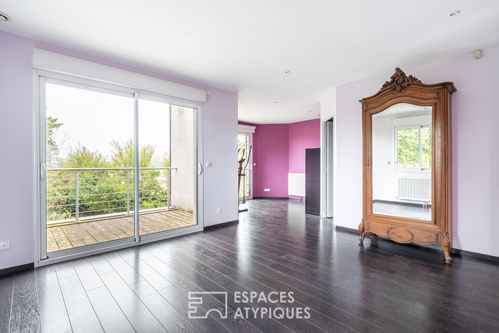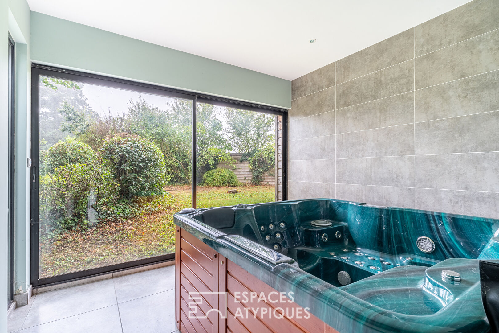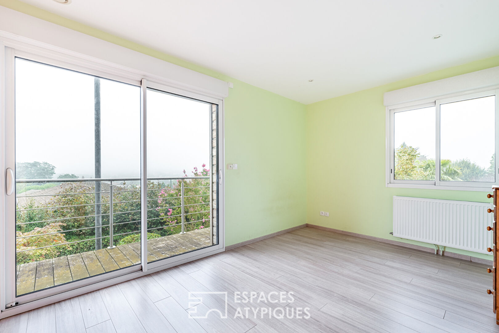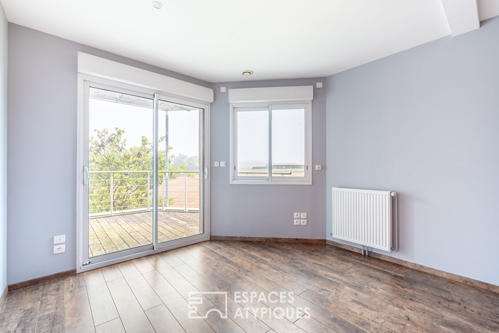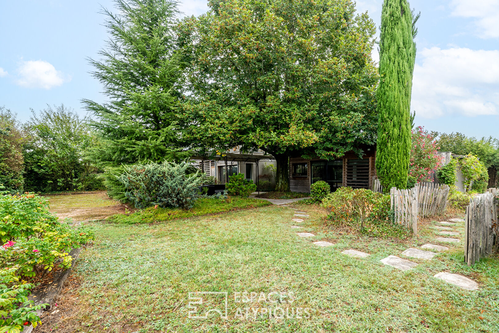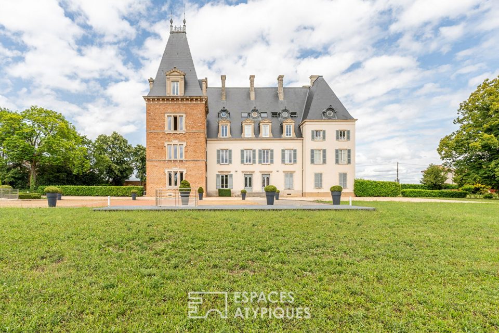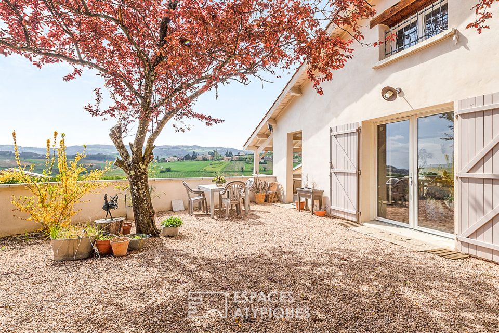
Architect’s house with extension and swimming pool
Architect’s house with extension and swimming pool
Located in the charming town of Saint-Didier-de-Formans, a few minutes from Villefranche-sur-Saône, this architect-designed house from 1975, completely renovated in 2010, sits on a 1600m2 plot with swimming pool, in a quiet environment.
The ground floor distributes a living room with semi-open kitchen overlooking the swimming pool and terrace, a bedroom with shower room, a storeroom / laundry room and a wellness room with hammam, sauna and jacuzzi.
The upper floor consists of two master suites with private shower room, two bedrooms sharing a bathroom, as well as an office. A 2-car carport and a garage complete the ensemble.
The ideal location and unique architecture of this house make it a rare property on the market.
ENERGY CLASS: C / CLIMATE CLASS: A Estimated average amount of annual energy expenditure for standard use, established from energy prices for the year 2021: between EUR1,677 and EUR2,268
Contact : Nicolas – 06 62 92 87 35
Additional information
- 8 rooms
- 6 bedrooms
- 5 bathrooms
- Outdoor space : 1600 SQM
- Parking : 3 parking spaces
- Property tax : 2 968 €
Energy Performance Certificate
- A
- B
- 113kWh/m².an3*kg CO2/m².anC
- D
- E
- F
- G
- 3kg CO2/m².anA
- B
- C
- D
- E
- F
- G
Estimated average amount of annual energy expenditure for standard use, established from energy prices for the year 2021 : between 1677 € and 2268 €
Agency fees
-
The fees include VAT and are payable by the vendor
Mediator
Médiation Franchise-Consommateurs
29 Boulevard de Courcelles 75008 Paris
Information on the risks to which this property is exposed is available on the Geohazards website : www.georisques.gouv.fr
