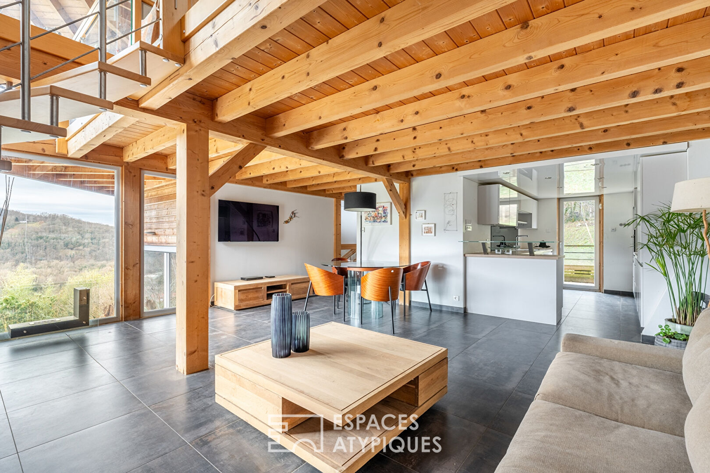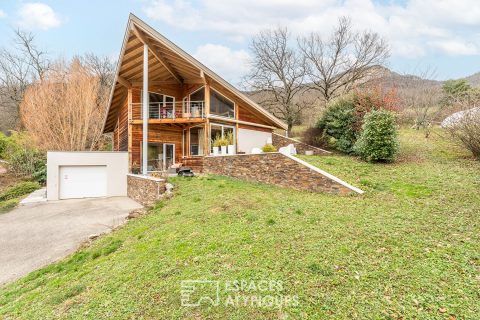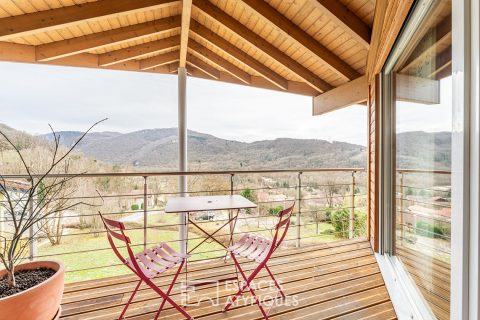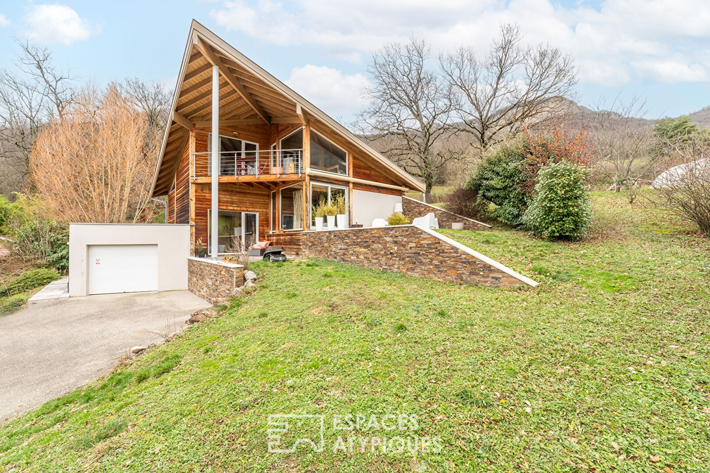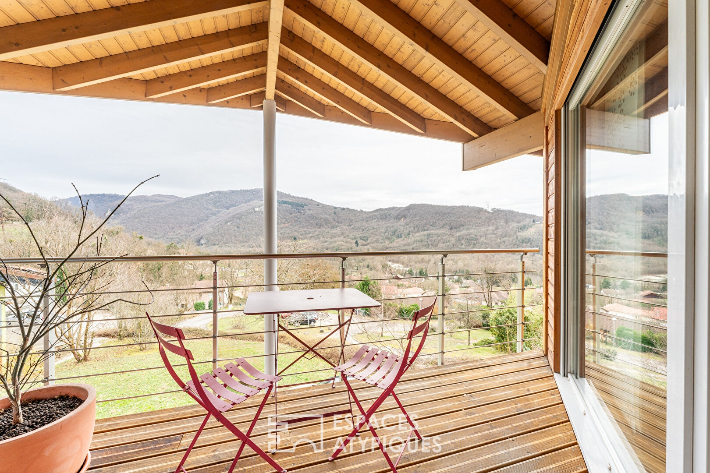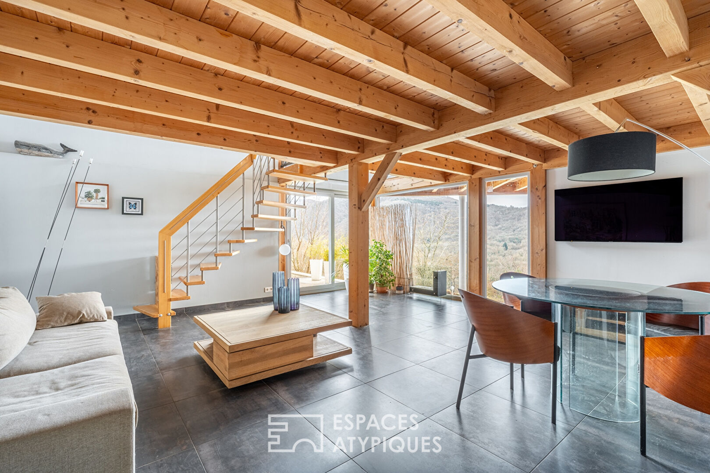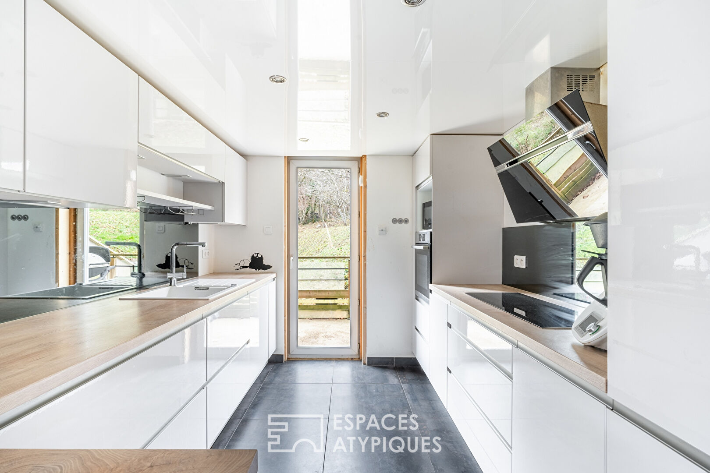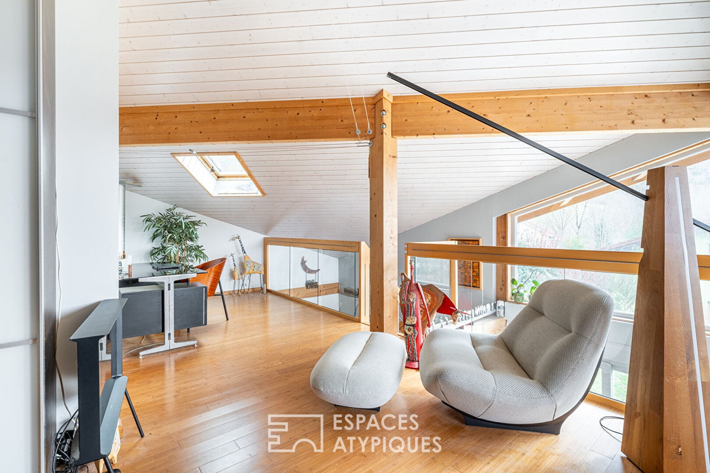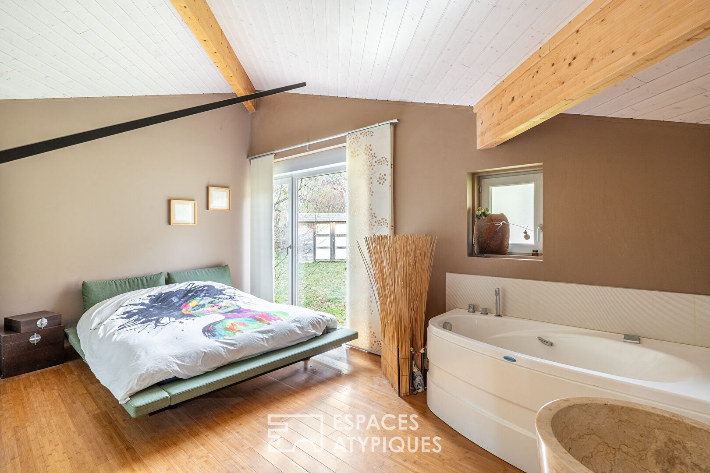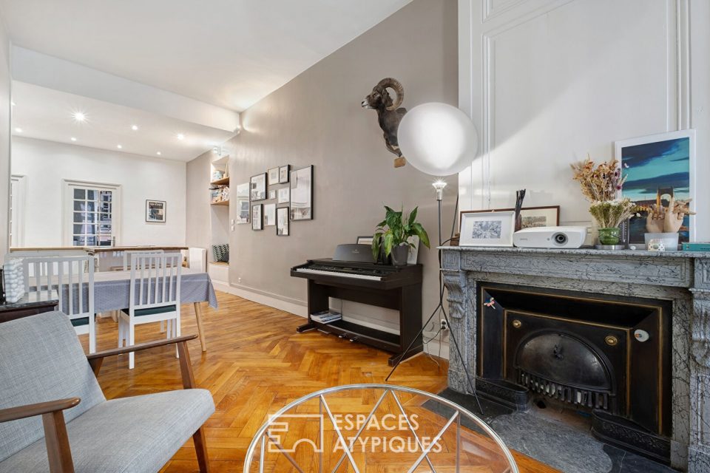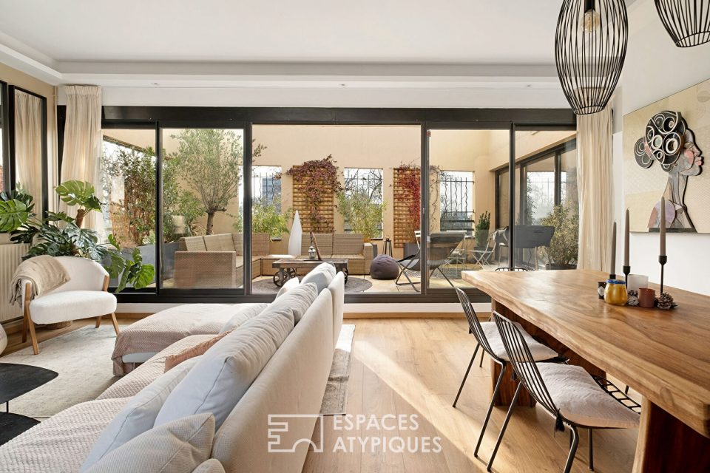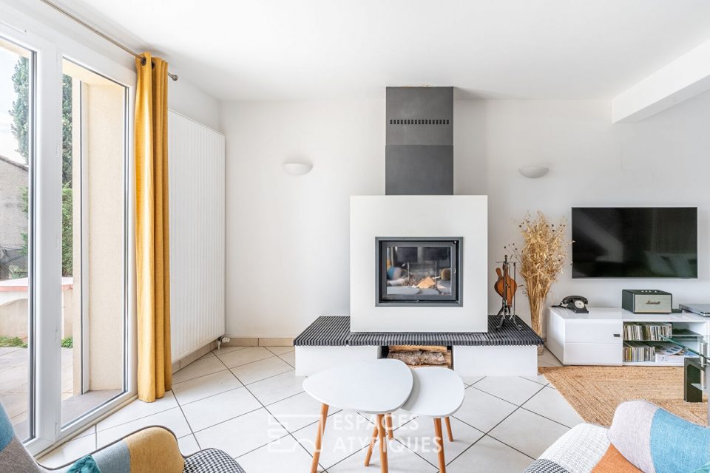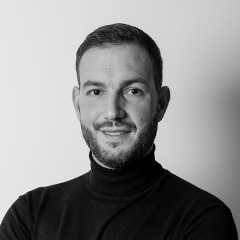
Architect-designed house with a view
Architect-designed house with a view
Located on the heights of the Albarine valley, in a preserved green setting, this architect-designed house embodies the perfect alliance between comfort and respect for the environment.
Built in 2010 with a bioclimatic design and a wooden frame, it offers a unique living experience, just 2 kilometers from the center of Amberieu-en-Bugey and its train station connecting Lyon in just 30 minutes. As soon as you enter, you will be amazed by the elegance of the hall enhanced by a beautiful high ceiling.
The house revolves harmoniously around this central space, offering fluid and intuitive circulation. A first bright bedroom with a private terrace invites you to serenity from the first level. A staircase leads you to the main living space, bathed in light thanks to large bay windows offering a breathtaking view of the valley.
The open kitchen, carefully equipped, flows into a warm living room and a friendly dining room, extended by a sunny terrace where it is pleasant to entertain. On the same level, a modern bathroom and a toilet complete this absolute comfort. A second staircase then leads you to a mezzanine bathed in light, ideal for creating a tailor-made work or relaxation space.
The master suite, with its bathtub and privileged access to the garden, invites you to absolute relaxation. A third bedroom, with its intimate balcony, completes this floor.
Outside, a beautifully landscaped plot of 1300 m2 is available to you, ready to accommodate a swimming pool according to your wishes. A true haven of peace, where various species of trees, green meadows and woods mingle, inviting you to a deep connection with the surrounding nature.
A garage completes the whole.
This bioclimatic house, with beautiful volumes, certain brightness and a unique character, offers an incomparable living environment, where architecture and tranquility combine harmoniously. Welcome to your oasis of well-being, in the heart of Albarine.
ENERGY CLASS: C / CLIMATE CLASS: A Estimated average amount of annual energy expenditure for standard use, established based on energy prices for the year 2021: between EUR1,010 and EUR1,400
Additional information
- 5 rooms
- 3 bedrooms
- 1 bathroom
- 1 bathroom
- 1 floor in the building
- Outdoor space : 1300 SQM
- Parking : 3 parking spaces
- 19 co-ownership lots
- Annual co-ownership fees : 199 €
- Property tax : 1 839 €
Energy Performance Certificate
- A
- B
- 141kWh/m².an4*kg CO2/m².anC
- D
- E
- F
- G
- 4kg CO2/m².anA
- B
- C
- D
- E
- F
- G
Estimated average amount of annual energy expenditure for standard use, established from energy prices for the year 2023 : between 1010 € and 1400 €
Agency fees
-
The fees include VAT and are payable by the vendor
Mediator
Médiation Franchise-Consommateurs
29 Boulevard de Courcelles 75008 Paris
Information on the risks to which this property is exposed is available on the Geohazards website : www.georisques.gouv.fr
