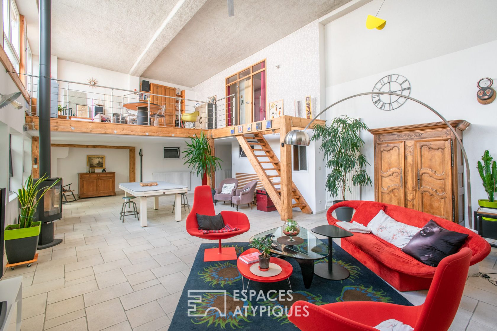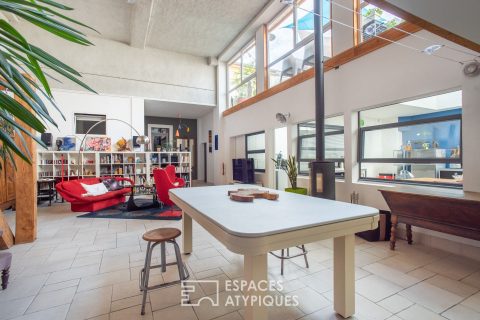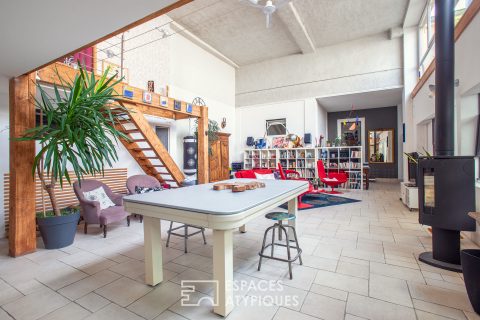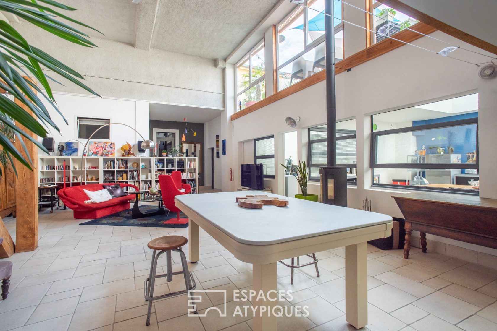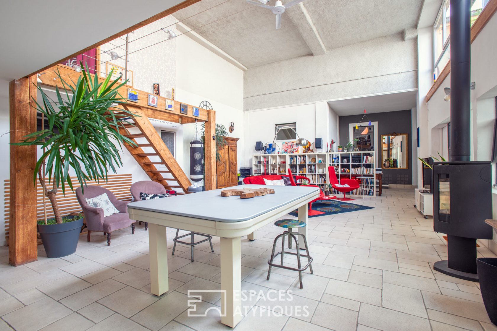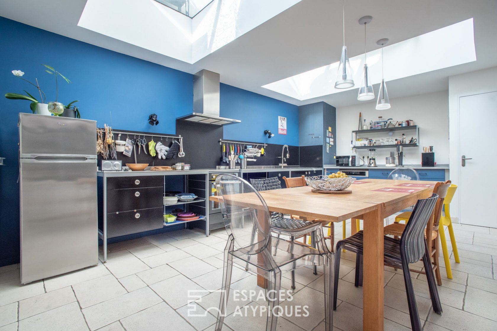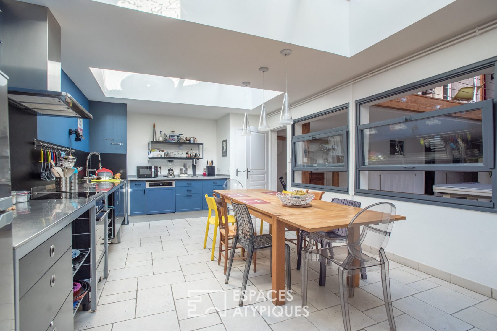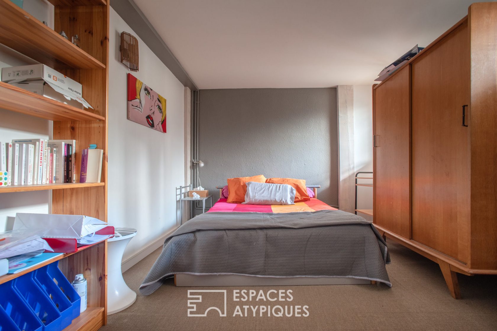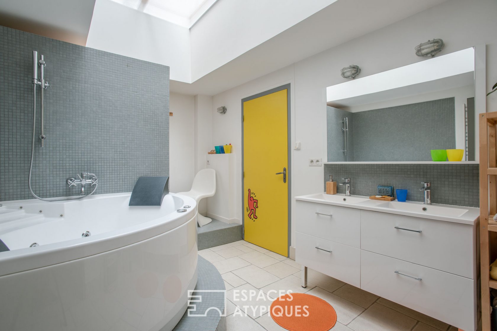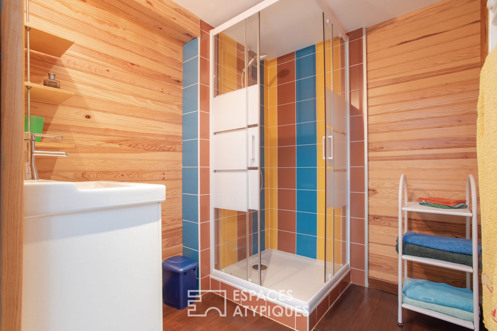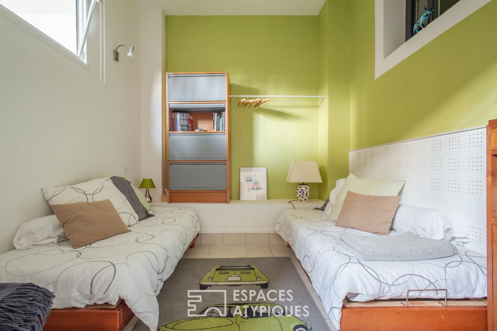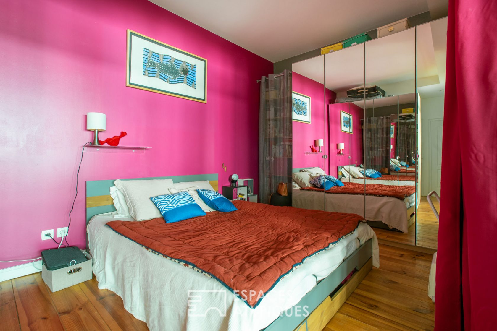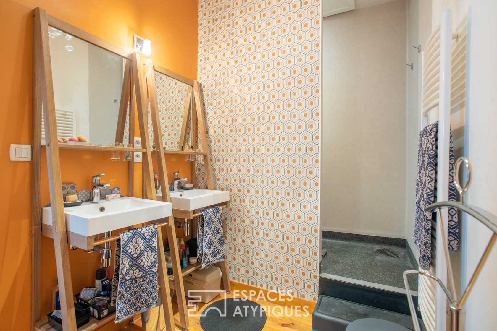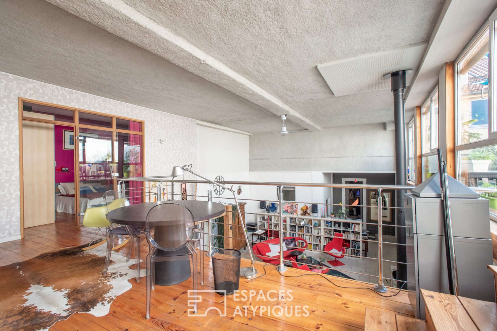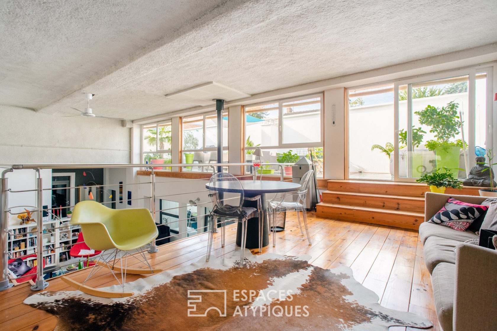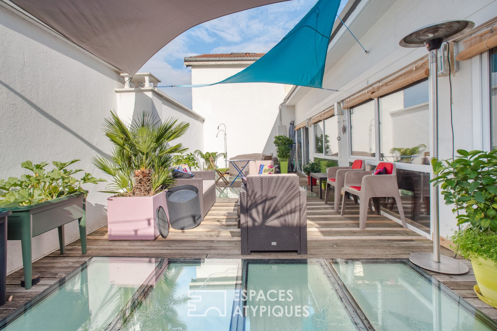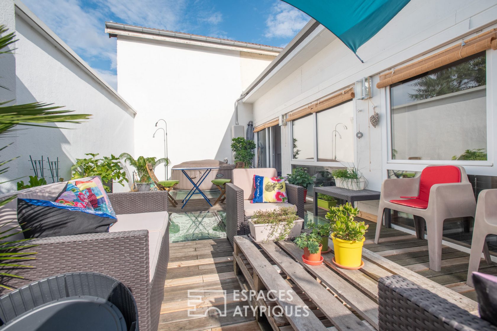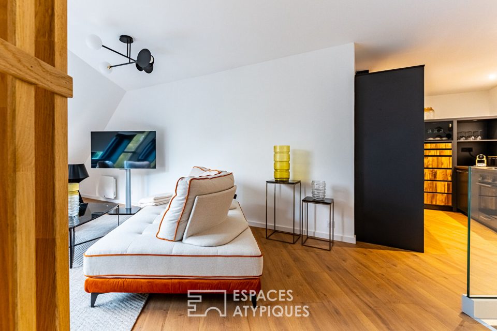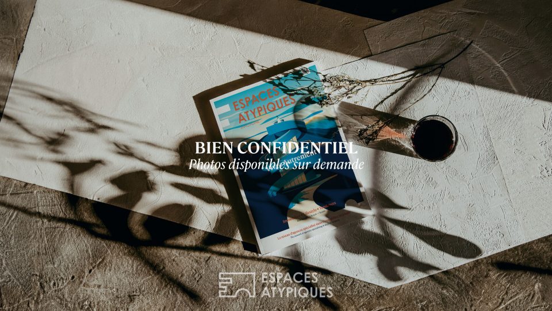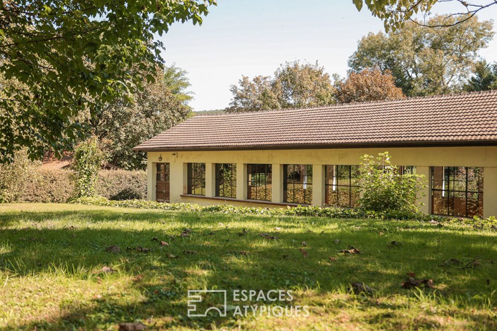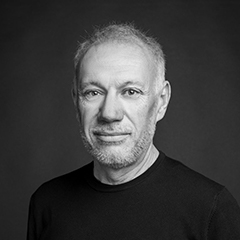
Loft workshop center of Bourg en Bresse
Located in the city center of the capital of Bresse, this magnificent 250m2 workshop loft will seduce you with its contemporary charm, completely renovated by a renowned architect from Bourg-en-Bresse. The entrance is through a welcoming entrance hall with cloakroom. On its right is the large and bright living room of approximately 106 m2. The fully equipped kitchen with its bay windows that open onto the living room offer an unobstructed view of the living room while keeping an intimate space for meals shared with the family. On this same plateau, there are three bedrooms, with a complete bathroom which has a shower and a modern spa bath. To complete this level, an additional room allows you to make either an office or a dressing room. The first floor distributes a parental suite with its private bathroom, a mezzanine overlooks the living room and has direct access to a spacious terrace where it is good to rest. A stretched canvas shades the relaxation area and the other a spa area has been fitted out. This modern loft is a rare commodity in this sector thanks to its skylights arranged in many rooms, its quality of renovation as well as the pleasant terrace which extends the living space outside. Two parking spaces are reserved with this property. Well subject to the status of the co-ownership: 6 lots; annual charges of 500 euros.
Additional information
- 5 rooms
- 3 bedrooms
- Floor : 1
- 1 floor in the building
- 6 co-ownership lots
- Annual co-ownership fees : 500 €
- Property tax : 2 107 €
- Proceeding : Non
Energy Performance Certificate
Agency fees
-
The fees include VAT and are payable by the vendor
Mediator
Médiation Franchise-Consommateurs
29 Boulevard de Courcelles 75008 Paris
Information on the risks to which this property is exposed is available on the Geohazards website : www.georisques.gouv.fr
